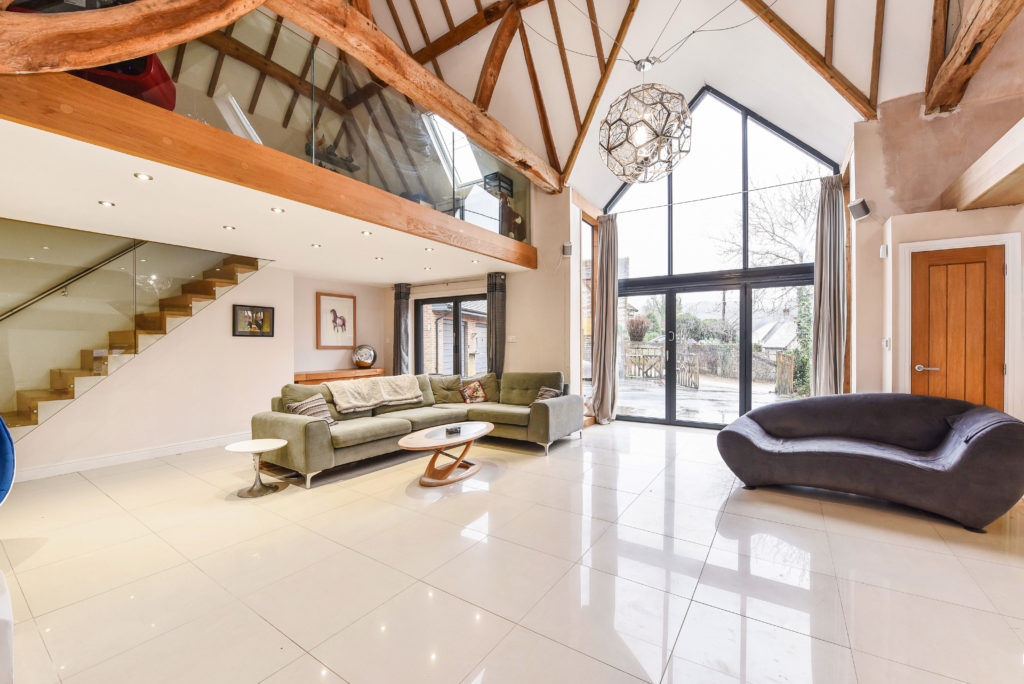
Situated in Langrish, close to Petersfield, this stylish 4/5 bedroom barn has been extensively refurbished by the current owners and finished to a high specification with light, spacious accommodation. Externally it has approximately 3 acres of grounds including paddocks, stable block and a detached double garage with studio.
This stylish home offers an attractive arrangement of versatile, contemporary accommodation with high specification fixtures and fittings throughout. On the ground floor, on a split level, is the impressive open plan principal reception room which includes the contemporary kitchen with dining area and stunning sitting room with vaulted ceiling, attractive exposed timbers, multi fuel stove and fully glazed full height apex panel with bifold doors.
Accessed from this room, are two mezzanine areas currently arranged as a bedroom and family room.
The remaining bedrooms are positioned on two floors and are separated from the main living space via an inner hallway with two on the ground floor, with a family bathroom and separate cloakroom and two further bedrooms on the first floor, one with the benefit of an en suite shower room.
The property is slightly elevated and positioned in a courtyard style setting. There is private parking for several cars which leads to the detached double garage. The garage has a studio over which could possibly be fully converted (STPP) to provide ancillary accommodation if required.
Steps rise to the garden which is laid mainly to lawn with raised terrace, mature shrub beds and ornamental tree specimens. The paddocks with block of 4 stables are accessed from the garden with a field gate at the far end onto the lane.
Langrish is surrounded by protected countryside and there are footpaths and bridleways in abundance, yet it is easily accessible to Petersfield.
For full details see www.countryhousecompany.co.uk or call Gemma on 02392 632275