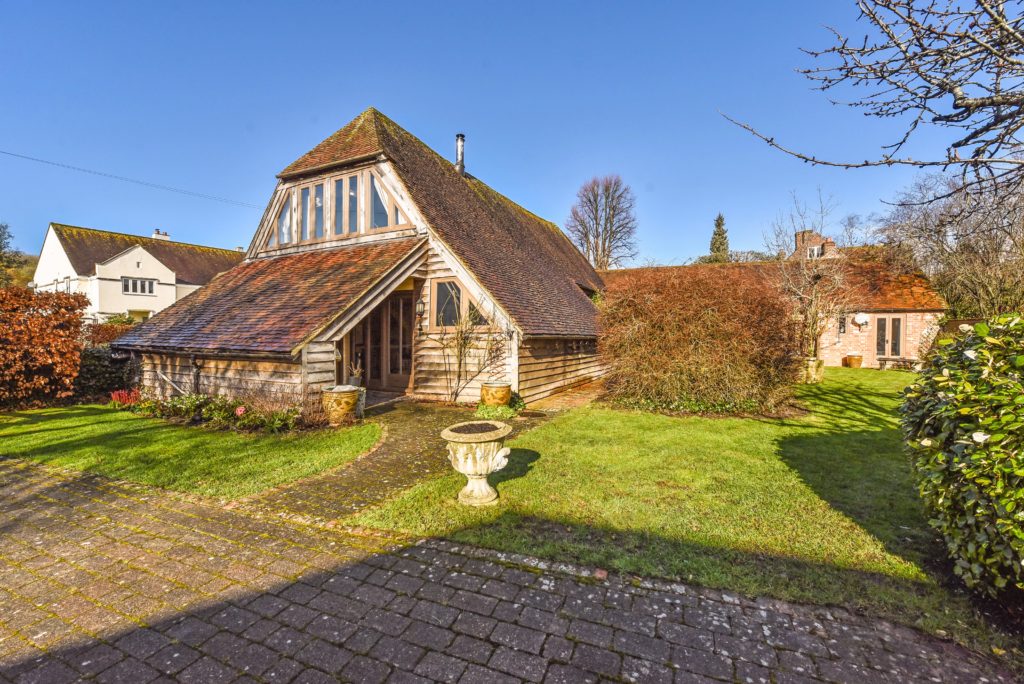
Situated in the thriving village of Hambledon, this elegant home is spacious and extremely well presented with stunning features throughout.
The principal sitting room is in excess of 33 ft and has an impressive vaulted and beamed ceiling. There is a large brick fireplace with log burning stove, an alcove library/study area, and glazed doors to the garden. From this room there are two staircases one at each end and they lead independently to a mezzanine family room and study.
There is a substantial kitchen/dining room which is extensively fitted and has an island unit and door outside to a covered porch which leads also to the utility/boiler room.
The bedrooms are in a wing at the far end of the property and include a large master bedroom with fitted wardrobe cupboards, an ensuite shower room and glazed double doors to the garden. In addition, there is a guest bedroom also with an ensuite shower room, two further bedrooms and a family bathroom.
The property is approached via a five-bar gate to parking and the garage. A Paviour pathway leads to the house and to an attractive sun terrace. The house is orientated around the garden which provides a good degree of privacy. Lawn is flanked by perennial borders and interspersed mature tree and shrub specimens.
For full details call Kate Porter or Gemma Bailey on 02392 632 275 or see www.countryhousecompany.co.uk